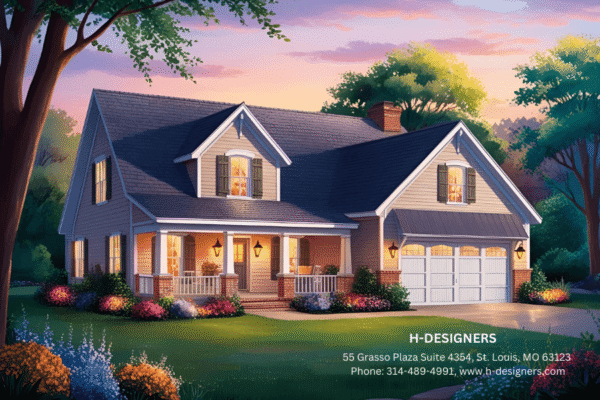3D Modeling Services by H-Designers: Transforming Visions into Reality
Affordable, High-Quality 3D Architectural Visualization for Residential & Commercial Projects
At H-Designers, we specialize in 3D modeling services that bring architectural concepts to life with stunning detail and precision. Our high-resolution 3D renderings, virtual walkthroughs, and BIM modeling solutions provide clients with a realistic preview of their projects before construction begins. Whether you need residential home modeling, commercial property visualization, or real estate marketing assets, we offer affordable, cutting-edge 3D architectural solutions tailored to your needs.
Why Choose H-Designers for 3D Architectural Modeling?
1. High-Quality 3D Architectural Renderings
We create photo-realistic 3D renderings that showcase every aspect of a building, from interior design details to exterior facades. Our services include:
✔ Residential home – Custom home designs, renovations, and real estate previews.
✔ Commercial building renderings – Offices, retail stores, restaurants, and mixed-use developments.
✔ Industrial facility visualizations – Warehouses, factories, and manufacturing plants.
✔ Luxury real estate 3D renderings – High-end property marketing and investor presentations.
2. Immersive 3D Virtual Tours & Walkthroughs
Our interactive 3D virtual walkthroughs allow clients to experience their projects before construction starts, providing a realistic, immersive perspective. This technology is ideal for:
✔ Architectural presentations – Impress investors and stakeholders with detailed previews.
✔ Real estate marketing – Engage buyers with interactive home tours.
✔ Interior space planning – Optimize furniture placement and spatial layout.
3. Advanced Building Information Modeling (BIM) Services
We offer BIM modeling to streamline architectural planning, structural analysis, and construction documentation. Our BIM services include:
✔ 3D site modeling – Accurate topographical models for urban planning.
✔ Structural 3D modeling – Enhanced coordination between architects, engineers, and contractors.
✔ MEP (Mechanical, Electrical, Plumbing) modeling – Efficient system integration for large-scale projects.
4. Sustainable & Smart Building Visualization
Our solutions integrate sustainable architecture practices, including:
-
Energy-efficient building simulations to optimize heating and cooling.
-
Daylighting analysis for improved indoor lighting efficiency.
-
Material selection previews to enhance eco-friendly design choices.
Our 3D Modeling Process
Step 1: Project Consultation & Concept Development
We collaborate with clients to understand their vision, project scope, and design preferences, ensuring a tailored 3D modeling experience.
Step 2: 3D Model Creation & Visualization
Using cutting-edge software like AutoCAD, SketchUp, and Revit, we create high-detail 3D models and renderings that bring designs to life.
Step 3: Virtual Walkthroughs & Client Revisions
We provide interactive walkthroughs and design previews, allowing clients to request refinements before finalizing the model.
Step 4: Final Deliverables & Integration
Once approved, we deliver ready-to-use 3D models for presentations, marketing, or construction planning.
Affordable 3D Architectural Modeling Without Compromising Quality
Unlike other 3D modeling firms, we offer cost-effective 3D architectural solutions while maintaining exceptional quality, precision, and realism. Our services are ideal for architects, developers, realtors, and construction firms looking for a reliable 3D visualization partner.
Start Your Project with H-Designers Today!
Looking for high-quality 3D renderings, virtual tours, or BIM modeling? Contact us today for a consultation, and let’s bring your architectural vision to life!

