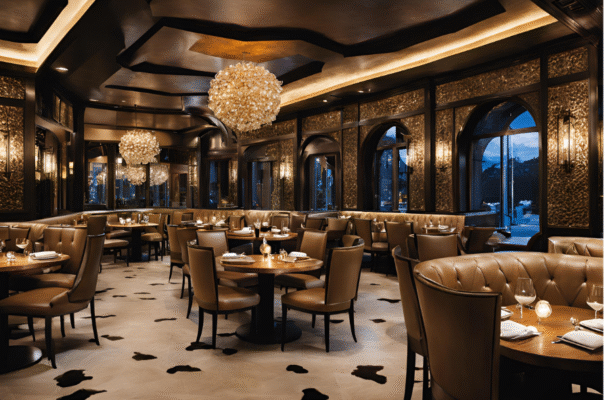Restaurant Design by H-Designers: Creating Unique & Functional Dining Spaces
Affordable, High-Quality Restaurant Architecture for Stunning Dining Experiences
At H-Designers, we specialize in restaurant design services that blend aesthetics, functionality, and efficiency to enhance customer experience and operational workflow. Whether you’re launching a fine dining restaurant, casual eatery, fast-food outlet, café, or bar, our expert architects will create a modern, innovative, and cost-effective restaurant design tailored to your business goals.
Why Choose H-Designers for Restaurant Design?
1. Functional & Aesthetic Restaurant Layouts
We design restaurant floor plans that maximize seating capacity while ensuring smooth traffic flow for customers and staff. Our layouts optimize:
✔ Kitchen design – Efficient workspace for streamlined food prep and service.
✔ Dining area layouts – Comfortable, stylish seating arrangements.
✔ Bar and lounge areas – High-end, trendy spaces for social engagement.
2. Restaurant Branding & Customer Experience
Your restaurant’s interior and exterior design play a key role in attracting customers. We create visually appealing spaces with unique design elements that reflect your brand’s identity. Our services include:
-
Custom restaurant interiors that align with your theme.
-
Restaurant lighting design for ambiance and mood.
-
Eye-catching storefront architecture to enhance curb appeal.
3. Energy-Efficient & Sustainable Restaurant Architecture
We incorporate green building principles, including:
-
Energy-efficient HVAC and lighting systems to reduce costs.
-
Sustainable restaurant materials for eco-friendly operations.
-
LEED-certified restaurant design for environmentally responsible businesses.
4. ADA & Health Code-Compliant Restaurant Design
Our restaurant architecture services adhere to:
-
ADA accessibility guidelines for inclusivity.
-
Local health and safety regulations for compliance.
-
Fire code and ventilation standards for operational safety.
Our Restaurant Design Process
Step 1: Consultation & Site Evaluation
We analyze your restaurant’s space, location, and brand identity to develop an optimized restaurant layout that enhances efficiency and customer experience.
Step 2: 3D Visualization & Conceptual Design
Our team provides detailed restaurant blueprints, 3D renderings, and mood boards to bring your vision to life before construction begins.
Step 3: Permit Approvals & Compliance
We handle building permits, zoning approvals, and health code regulations to ensure your restaurant meets all legal requirements.
Step 4: Construction & Interior Implementation
Our architects collaborate with contractors to bring the design to life, ensuring seamless execution and high-quality construction management.
Affordable Restaurant Design Without Compromise
Unlike other restaurant architecture firms, we offer cost-effective restaurant design solutions without sacrificing quality. Our goal is to help restaurant owners create stylish, efficient, and profitable spaces that elevate the dining experience.
Get Started with H-Designers!
Looking to design a modern restaurant, café, or bar? Contact us today for a consultation and let’s turn your vision into reality!

