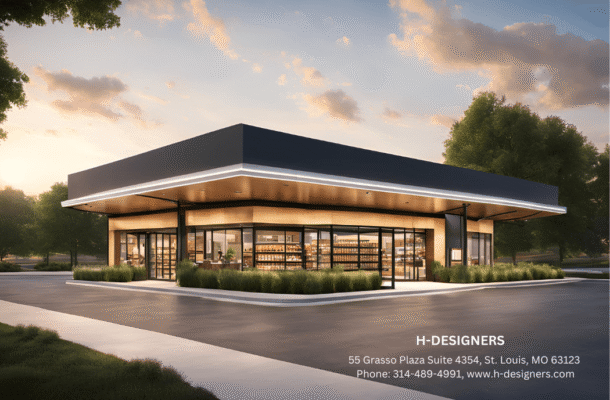Convenience Store Design by H-Designers: Smart, Functional, and Aesthetic Retail Spaces
Affordable, High-Quality Convenience Store Architecture
At H-Designers, we specialize in convenience store design that maximizes space efficiency, improves customer experience, and enhances business profitability. Whether you’re building a new convenience store, remodeling an existing retail space, or optimizing a gas station store, our team ensures a modern, functional, and cost-effective design tailored to your business needs.
Why Choose H-Designers for Convenience Store Design?
1. Functional & Efficient Store Layouts
Our experts design convenience store floor plans that optimize product placement, traffic flow, and checkout efficiency to increase sales and enhance customer convenience.
2. High-Impact Storefront & Branding
We create eye-catching storefront designs that attract foot traffic and reinforce your brand identity, using modern retail architecture principles to enhance curb appeal.
3. Energy-Efficient & Sustainable Store Designs
We incorporate green building practices, including LED lighting, energy-efficient HVAC systems, and sustainable materials to reduce operational costs and environmental impact.
4. Gas Station Convenience Store Design
For stores connected to gas stations, we design seamless fuel-to-store layouts that improve customer flow, safety, and efficiency while meeting all zoning and regulatory requirements.
5. ADA & Code-Compliant Convenience Store Architecture
Our designs adhere to ADA accessibility guidelines, local zoning laws, fire codes, and building regulations, ensuring full compliance for a smooth business operation.
Our Convenience Store Design Process
Step 1: Consultation & Site Analysis
We evaluate your location, target market, and business goals to create a customized store layout that optimizes space and enhances customer experience.
Step 2: Store Planning & 3D Visualization
Our architects develop detailed convenience store blueprints, 3D renderings, and interior layouts so you can visualize the final design before construction begins.
Step 3: Compliance & Permitting
We handle the zoning permits, signage approvals, and building code compliance, ensuring your store meets all legal requirements.
Step 4: Construction & Store Implementation
Once approved, we collaborate with contractors to bring the design to life, ensuring quality execution and efficient project management.
Affordable Convenience Store Design Without Compromise
Unlike many commercial architecture firms, we provide cost-effective retail design solutions without sacrificing quality. Our goal is to help store owners create modern, profitable, and customer-friendly spaces at an affordable rate.
Get Started with Architecture Pro Today!
Looking to design a convenience store, gas station store, or retail space? Contact us today for a consultation, and let’s bring your vision to life!

