A Classic Queen Anne Revival 554
Original price was: $700,00.$500,00Current price is: $500,00.
Story: 2
House Plan 554 – A Classic Queen Anne Revival by H-Designers
Historic Charm. Modern Precision. Ready to Build.
Step back into the golden age of American residential design with House Plan 554, a meticulously restored Queen Anne-style farmhouse brought to life by the architectural team at H-Designers. Originally drawn from a rare 1900s catalog sketch, this design has been faithfully reconstructed with precise floor plans, 3D elevations, and ready-to-build architectural drawings—preserving the nostalgic beauty while meeting today’s construction standards.
🧰 What You Get:
✅ Full 2D Floor Plans (Main & Upper Floor) with Imperial dimensions
✅ 3D Exterior Perspective
✅ Restored Queen Anne details with simplified structure for cost-efficient build
✅ Functional Layout Suggestions (Living Room, Kitchen, Dining, Study, Bathroom, Bedroom…)
✅ Material & Finish GuideMaterial & Finish Guide
✅ Coordinated Interior Style Board
✅ U.S.-specific Construction Guide
✅ Design Adaptation Strategy for Permit & Customization
🏡 Key Features:
- 2-story L-shaped Queen Anne home with steep gable roofs
- Large wraparound porch – perfect for southern evenings
- 5 Bedrooms, 1 Bathroom, generous common areas including Living, Family & Dining Rooms
- Kitchen placement optimized for rear entry convenience
- Masterful blend of vintage character + functional layout
📐 Room Dimensions:
Main Level
- Living Room: 14’0″ × 15’0″
- Family Room: 12’0″ × 15’0″
- Dining Room: 12’0″ × 14’0″
- Kitchen: 11’0″ × 12’0″
- Bedroom: 10’0″ × 11’0″
- Bathroom: 5’0″ × 9’6″
Upper Level
- Bedrooms: 11’0″ × 15’0″, 10’0″ × 12’0″, 9’6″ × 10’0″, 5’0″ × 9’6″
📌 Perfect for:
- Vintage home enthusiasts looking to rebuild a piece of Americana
- Developers restoring historical neighborhoods
- Modern families wanting charm with function
- Off-grid or countryside builds with wraparound views
📥 Available Now at H-Designers
Download the plan or request a custom adaptation for your lot.
Let us help you bring the past into your future.

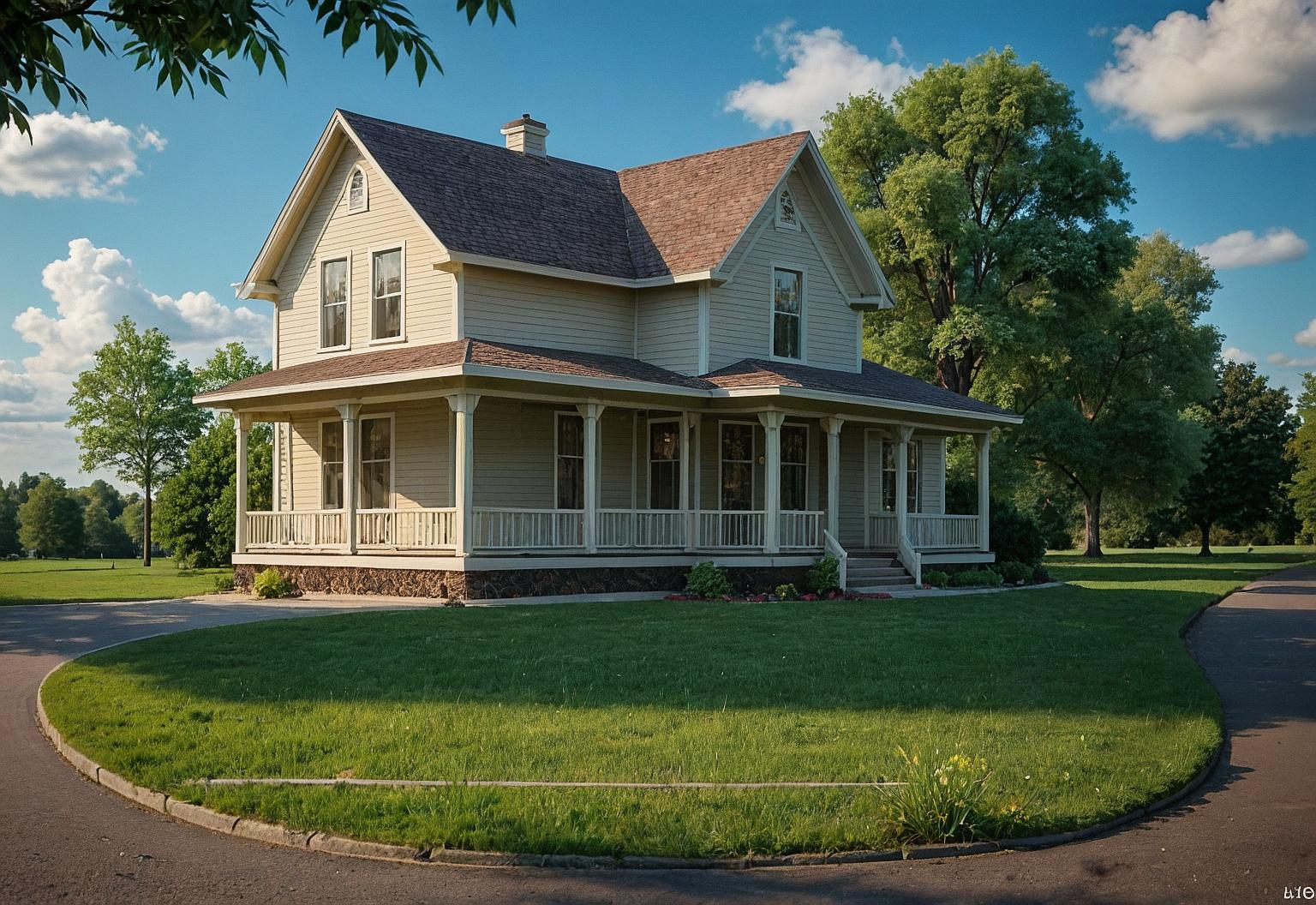

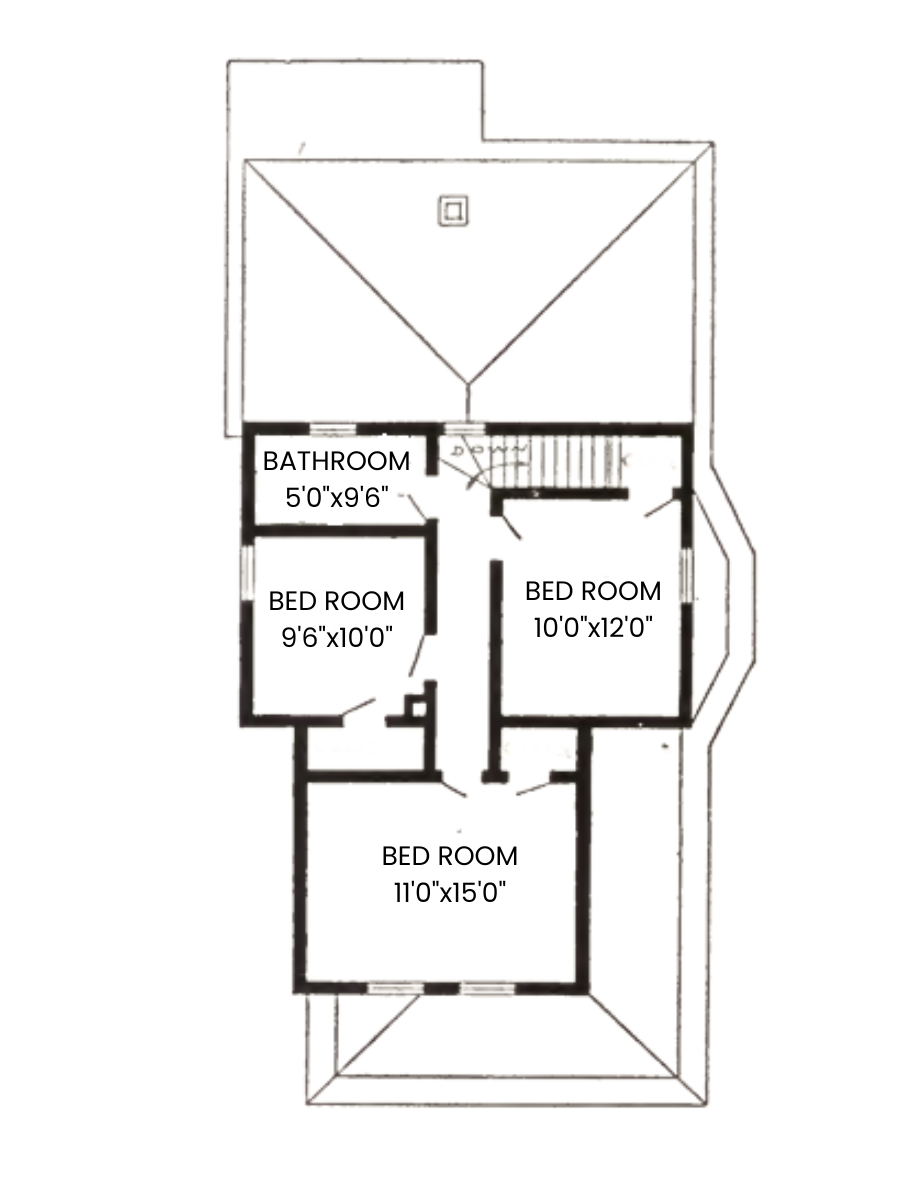
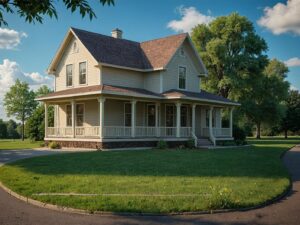
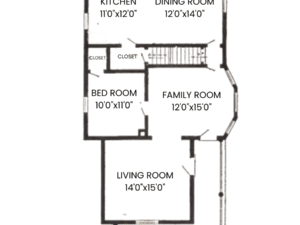
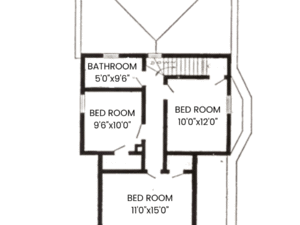

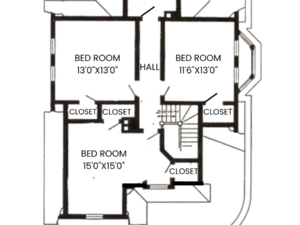

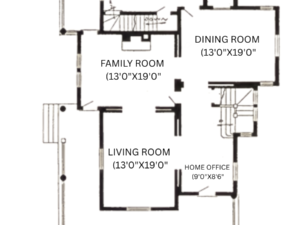
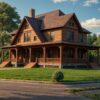
Reviews
There are no reviews yet.