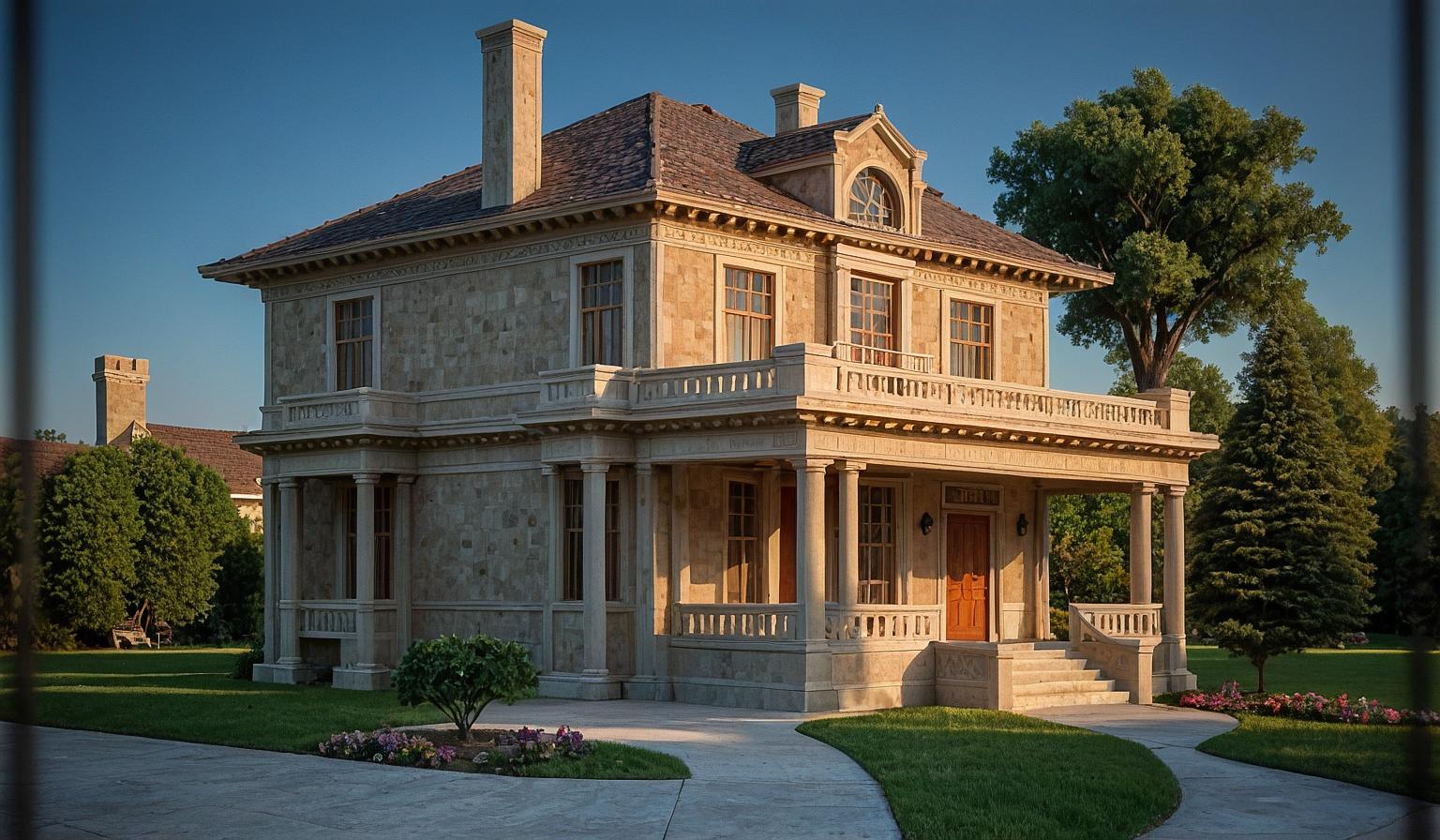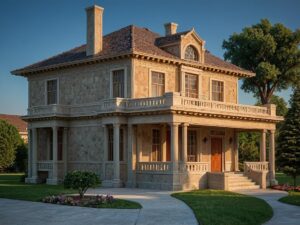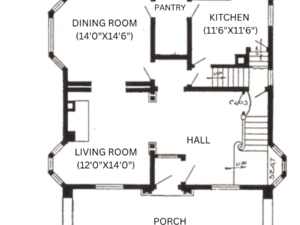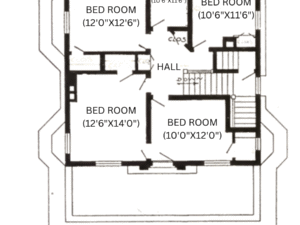American Neoclassical Revival 74
Original price was: $700,00.$500,00Current price is: $500,00.
Story: 2
🏡 Neoclassical Revival Mansion
Transform your dream into reality with this professionally restored architectural blueprint of a classic early 20th-century American Neoclassical home, combining elegance, symmetry, and functionality. Inspired by the grandeur of Beaux-Arts tradition, this home is ideal for families seeking timeless beauty with modern practicality.
✨ Key Features:
🏛 Architectural Style: American Neoclassical Revival (circa 1900–1920)
📐 Total Living Space: \~2,300–2,500 sq ft (approximate)
🏠 Number of Floors: 2 stories
🛏 Bedrooms: 5 spacious bedrooms (4 upstairs)
🛁 Bathrooms: 1 full bathroom + additional WC area
🛋 Living Room: 12′ x 14′ with wide bay windows
🍽 Formal Dining Room: 14′ x 14’6″
🍳 Kitchen + Pantry: Fully defined layout with back porch access
🪜 Center Stair Hall: Elegant and efficient circulation core
🪟 Classic Windows: Multi-pane, symmetrical wooden sash windows throughout
🏞 Outdoor Space: Front and rear porches with classical balustrades
🎯 Ideal for: Historic restorations, traditional-style new builds, or upscale Airbnb/vacation homes
🧰 What You Get:
✅ Full 2D Floor Plans (Main & Upper Floor) with Imperial dimensions
✅ 3D Exterior Perspective
✅ Restored details with simplified structure for cost-efficient build
✅ Functional Layout Suggestions (Living Room, Kitchen, Dining, Study, Bathroom, Bedroom…)
✅ Material & Finish GuideMaterial & Finish Guide
✅ Coordinated Interior Style Board
✅ U.S.-specific Construction Guide
✅ Design Adaptation Strategy for Permit & Customization
💬 Why Choose This Plan?
This home brings together the charm of early American classical architecture with a fully functional layout designed for modern family life. The full-width porch, hipped roof with dormer, and stone facade deliver curb appeal and timeless distinction.
🛒 Available Now from H-Designers
Trusted provider of authentic American heritage home plans.
📩 Message us if you’d like to customize this design for your lot or region.







Reviews
There are no reviews yet.