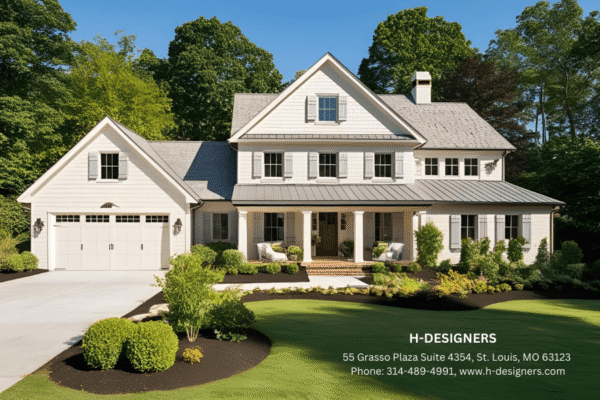Residential architecture design is a fascinating blend of art, science, and functionality. It involves creating living spaces that not only serve the basic need for shelter but also enhance the quality of life for the occupants. From conceptualization to construction, every step in the design process plays a crucial role in shaping the final outcome of a residential structure.
The Importance of Residential Architecture Design
Residential architecture design goes beyond mere aesthetics; it is about understanding the needs, preferences, and lifestyles of the homeowners. A well-designed home can promote comfort, efficiency, and well-being, making it a sanctuary that nurtures both body and soul. By carefully planning and executing the design process, architects can transform ordinary spaces into personalized havens that reflect the unique identity of the inhabitants.
Key Elements of Residential Architecture Design
1. Spatial Planning
Efficient spatial planning is essential in residential architecture design to ensure that every square foot is utilized effectively. Architects must consider the flow of movement, functionality of spaces, and the relationship between different areas of the home to create a cohesive and harmonious living environment.
2. Aesthetics and Style
The aesthetic appeal of a residential structure plays a significant role in its overall design. From traditional to contemporary styles, architects incorporate elements of symmetry, proportion, and detailing to create visually pleasing facades and interiors that resonate with the homeowners’ tastes.
3. Integration of Nature
Bringing the outdoors in is a key aspect of residential architecture design. Incorporating natural elements such as sunlight, fresh air, and greenery not only enhances the visual appeal of the home but also promotes a sense of well-being and connection to the environment.
4. Sustainability and Efficiency
With a growing emphasis on environmental conservation, sustainable design practices have become integral to residential architecture. From energy-efficient systems to eco-friendly materials, architects strive to create homes that are not only beautiful but also environmentally responsible.
Case Studies in Residential Architecture Design
1. Modern Minimalist Residence
Designed with clean lines, open spaces, and a neutral color palette, this modern minimalist residence showcases the beauty of simplicity and functionality. Large windows allow natural light to flood the interiors, creating a bright and airy atmosphere that blurs the boundaries between indoor and outdoor spaces.
2. Traditional Craftsman Home
Inspired by the Arts and Crafts movement, this traditional Craftsman home features intricate detailing, warm wood finishes, and a cozy atmosphere that evokes a sense of nostalgia and craftsmanship. The front porch, tapered columns, and overhanging eaves add to the charm and character of the home.
Residential architecture design is a dynamic and creative process that involves careful planning, attention to detail, and a deep understanding of the needs and aspirations of the homeowners. By combining functionality with aesthetics, architects can create living spaces that not only meet the practical requirements of the occupants but also inspire and enrich their daily lives. Whether it’s a contemporary masterpiece or a timeless classic, residential architecture design has the power to transform houses into homes that reflect the unique personalities and lifestyles of those who dwell within.

