American Foursquare
Original price was: $700,00.$500,00Current price is: $500,00.
Story: 2
Classic American Foursquare
Timeless Two-Story Design with 3 Bedrooms
Discover this beautifully designed American Foursquare home, a timeless two-story layout that blends historical charm with modern living. This house plan features a compact square footprint, steep hipped roof, and symmetrical façade — a true tribute to early 20th-century American architecture.
Inside, the efficient floor plan offers a spacious living room (14’6″ x 17’6″), elegant dining room (12′ x 15′), and a well-sized kitchen (11′ x 13′) with adjacent full bathroom on the main level. Upstairs, you’ll find three generously sized bedrooms, including a master suite (12′ x 17’6″) and a second full bathroom.
Perfect for urban infill lots or suburban neighborhoods, this design offers:
- ✅ 3 bedrooms / 2 bathrooms
- ✅ Approx. 1,900–2,000 sq ft of heated space
- ✅ Raised front porch with covered entry
- ✅ Ideal for new construction or revival builds
- 🧰 What You Get:
- ✅ Full 2D Floor Plans (Main & Upper Floor) with Imperial dimensions
- ✅ 3D Exterior Perspective
- ✅ Restored details with simplified structure for cost-efficient build
- ✅ Functional Layout Suggestions (Living Room, Kitchen, Dining, Study, Bathroom, Bedroom…)
- ✅ Material & Finish GuideMaterial & Finish Guide
- ✅ Coordinated Interior Style Board
- ✅ S.-specific Construction Guide
- ✅ Design Adaptation Strategy for Permit & Customization
Whether you’re a homeowner looking to build a classic American-style residence or a contractor seeking ready-to-build plans, this Foursquare model delivers both character and practicality.

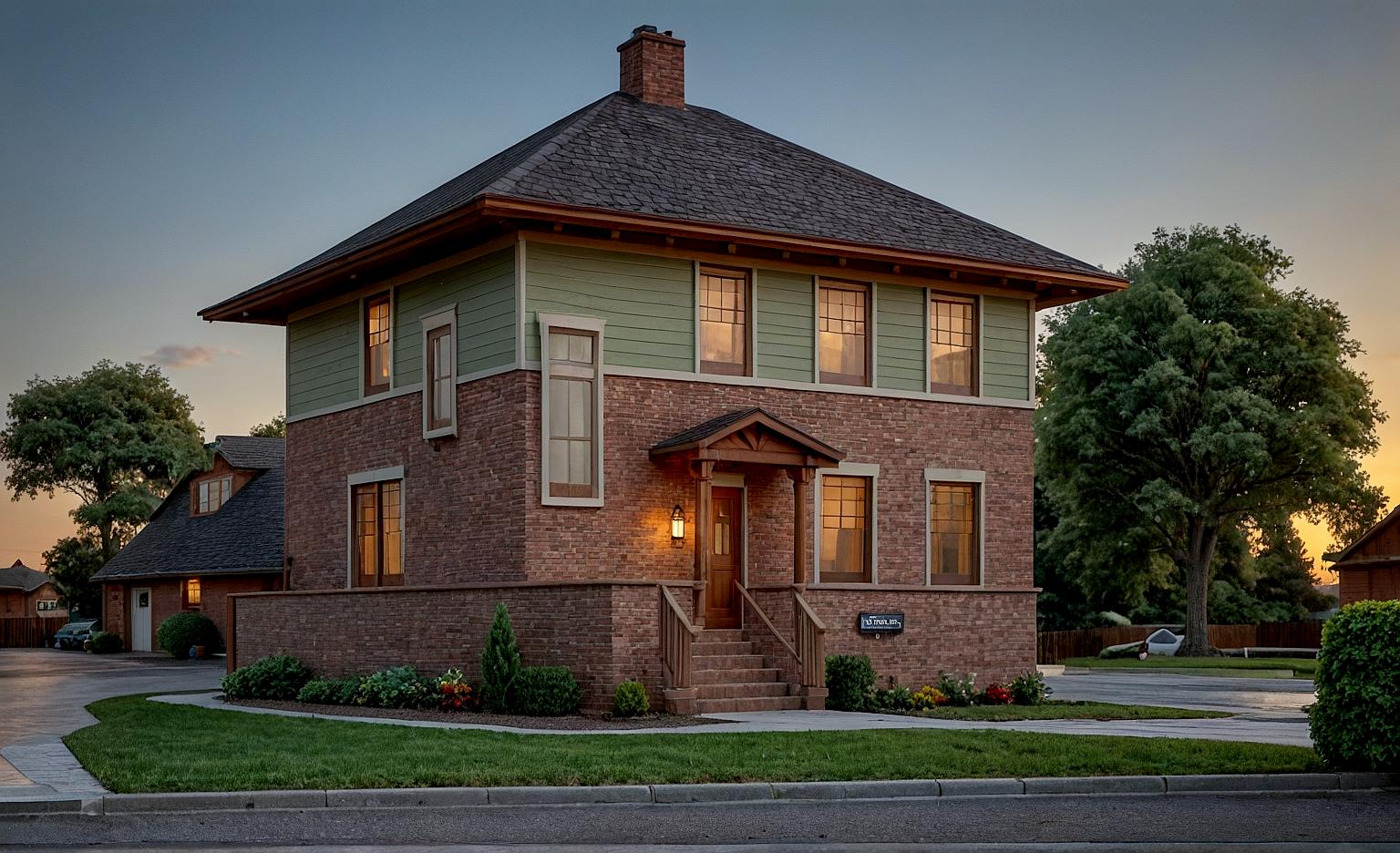
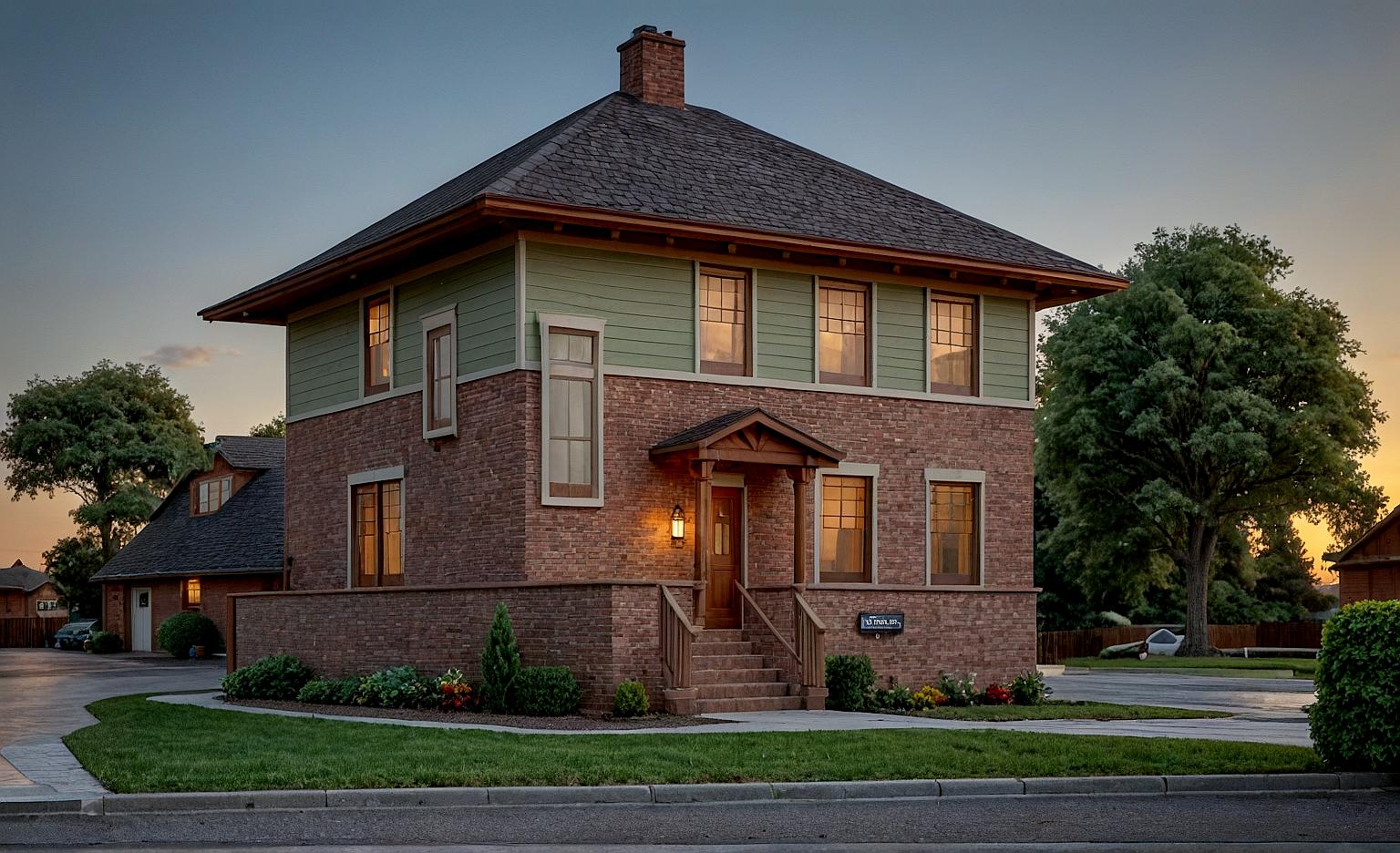
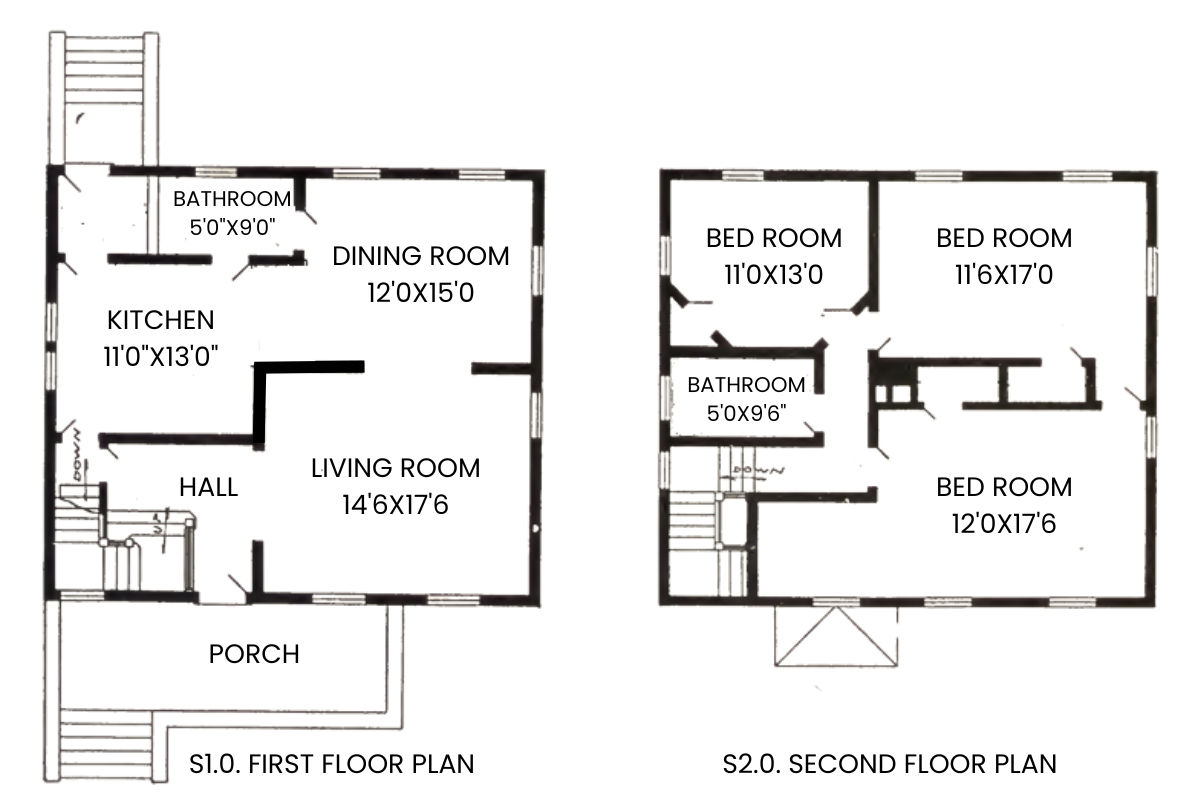
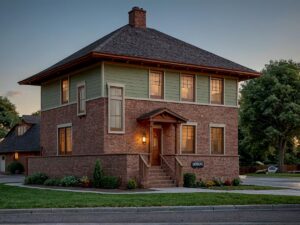
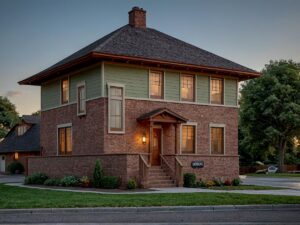
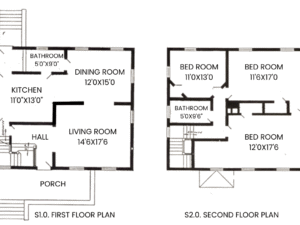
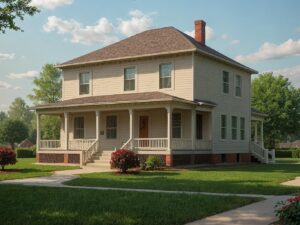
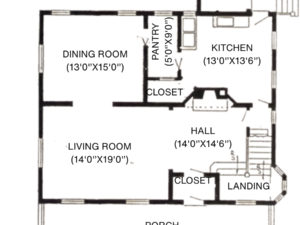
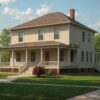
Reviews
There are no reviews yet.