AMERICAN FOURSQUARE 66
$500,00
Story: 2
This home features the traditional form of the American Foursquare style, with its boxy two-story shape, low-hipped roof, and wide wraparound porch — a harmonious balance of geometry and function. Originally designed to suit both urban and suburban settings in early 20th-century America, the Foursquare style marked a shift away from the ornate excess of the Victorian era toward a more simplified, efficient, and reproducible architectural expression.
In the modern context, this design continues to hold timeless and sustainable value. The symmetrical layout and well-placed windows maximize natural light and cross-ventilation — features highly valued in today’s energy-efficient, green architecture. The generous front porch not only enhances curb appeal but also serves as a transitional outdoor living space, passively cooling the home and inviting social connection.
By merging this classic silhouette with modern building materials, insulation systems, and smart-home technologies, the American Foursquare can be reimagined as a contemporary residential solution — preserving historic charm while meeting the evolving needs of comfortable, flexible, and sustainable living.
INCLUDED IN THIS PACKAGE:
- 3D Exterior Perspective
- Fully dimensioned Floor Plans (First & Second Floor)
- Material & Finish Guide
- Functional Layout Suggestions (Living Room, Kitchen, Dining, Study, Bathroom, Bedroom…)
- Coordinated Interior Style Board
- U.S.-specific Construction Guide
- Design Adaptation Strategy for Permit & Customization

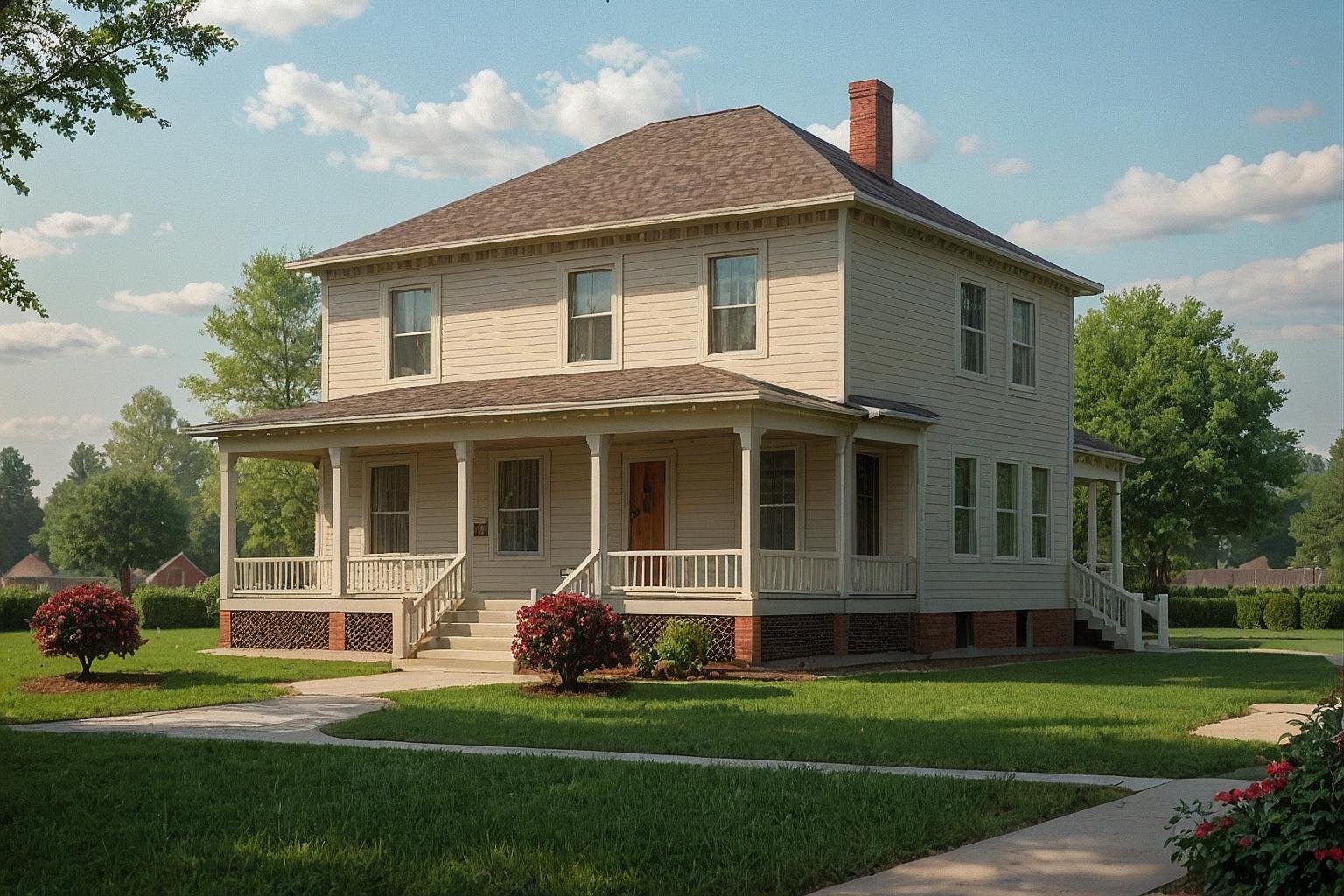


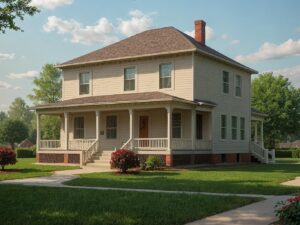
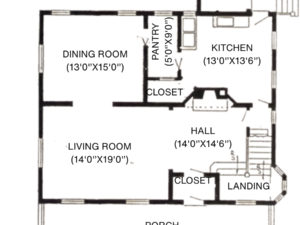
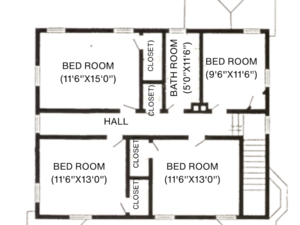

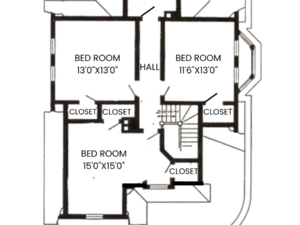
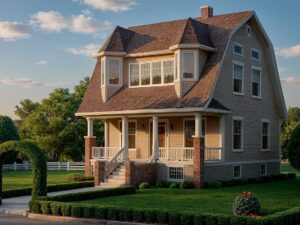
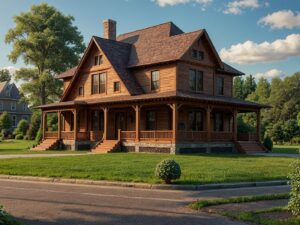
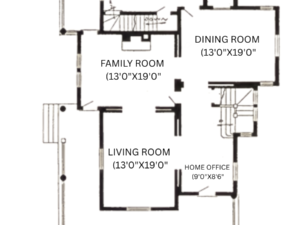
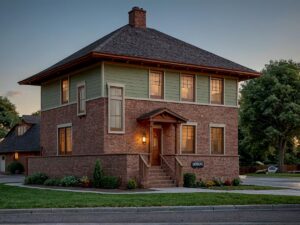
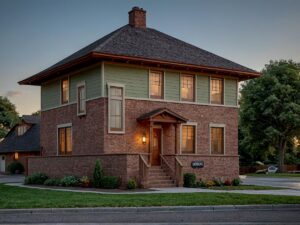
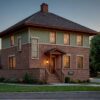
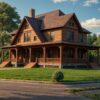
Reviews
There are no reviews yet.