Dutch Colonial Revival 538
$500,00
Dutch Colonial Revival
Dutch Colonial Revival is one of the hallmark styles of the American Colonial Revival movement, distinguished by its iconic gambrel roof, which not only delivers a timeless aesthetic but also maximizes usable space within the attic level.
Homes designed in this style often feature a symmetrical façade, refined proportions, and a harmonious blend of wide front porches, central balconies, and double-hung windows with wood shutters. Decorative columns add a sense of dignity and formality. Common building materials include brick, natural stone, or painted wood siding—making the style especially suited for rural and suburban settings in the Northeastern United States.
Combining classic elegance with enduring functionality and a deep sense of historical character, Dutch Colonial Revival architecture is an ideal choice for projects seeking to bridge tradition with modern comfort.
INCLUDED IN THIS PACKAGE:
- 3D Exterior Perspective
- Fully dimensioned Floor Plans (First & Second Floor)
- Material & Finish Guide
- Functional Layout Suggestions (Living Room, Kitchen, Dining, Study, Bathroom, Bedroom…)
- Coordinated Interior Style Board
- U.S.-specific Construction Guide
- Design Adaptation Strategy for Permit & Customization

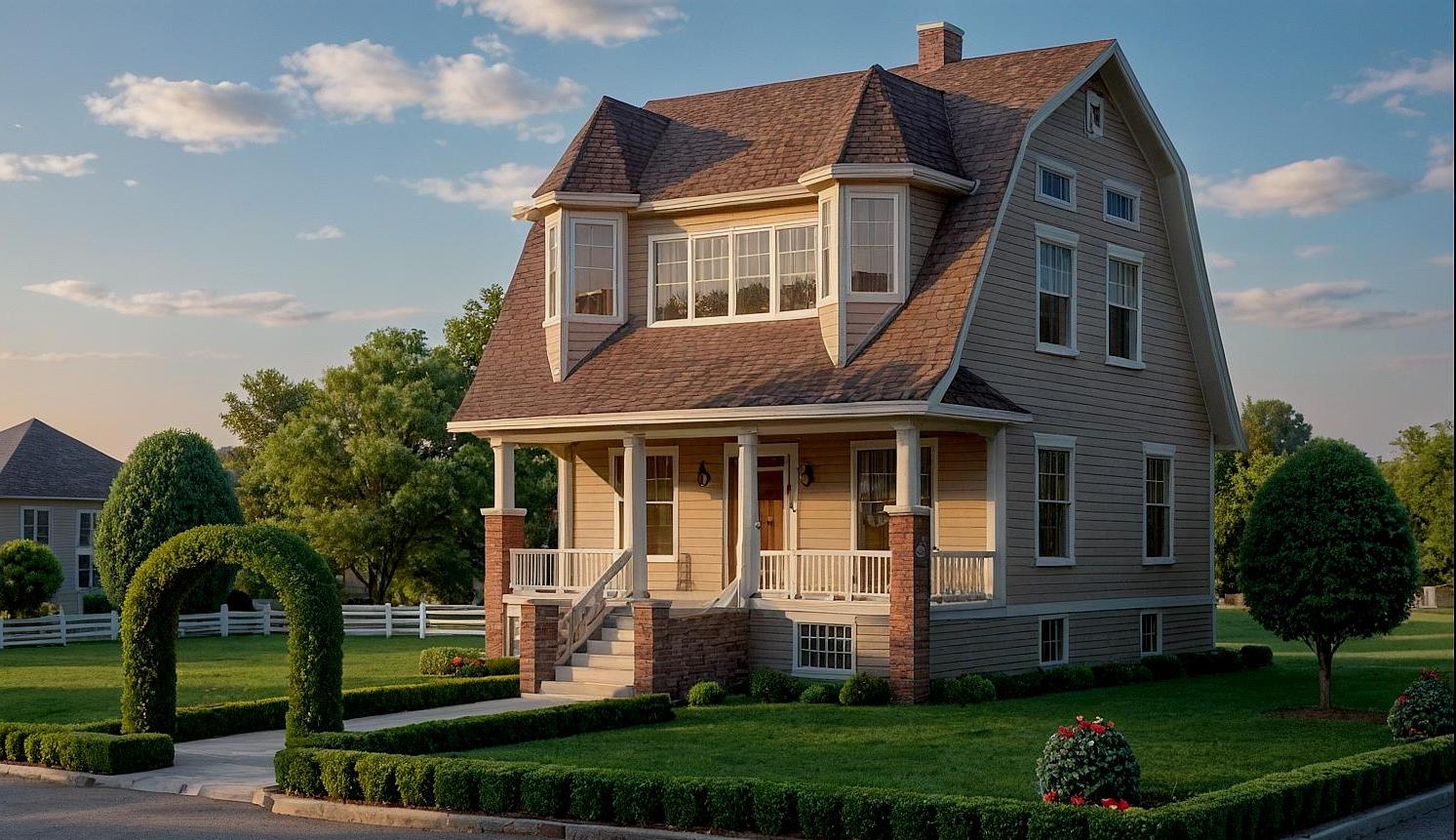


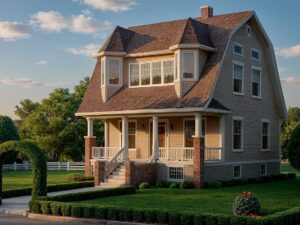
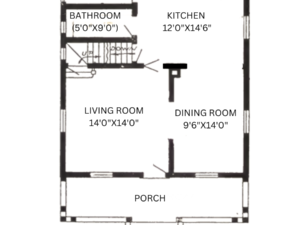
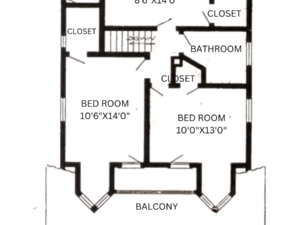

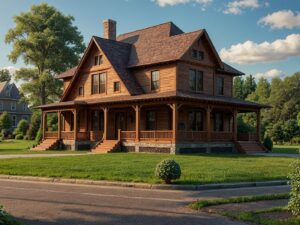
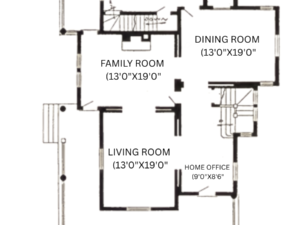
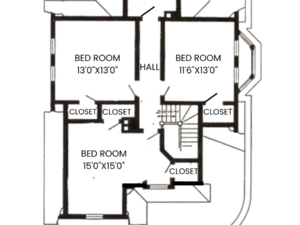
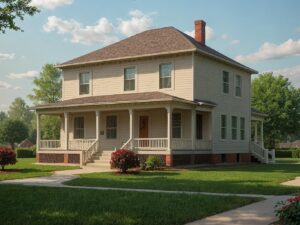
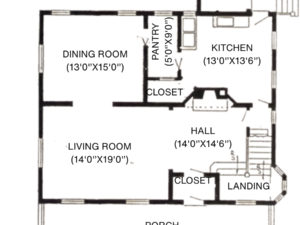
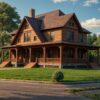
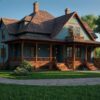
Reviews
There are no reviews yet.